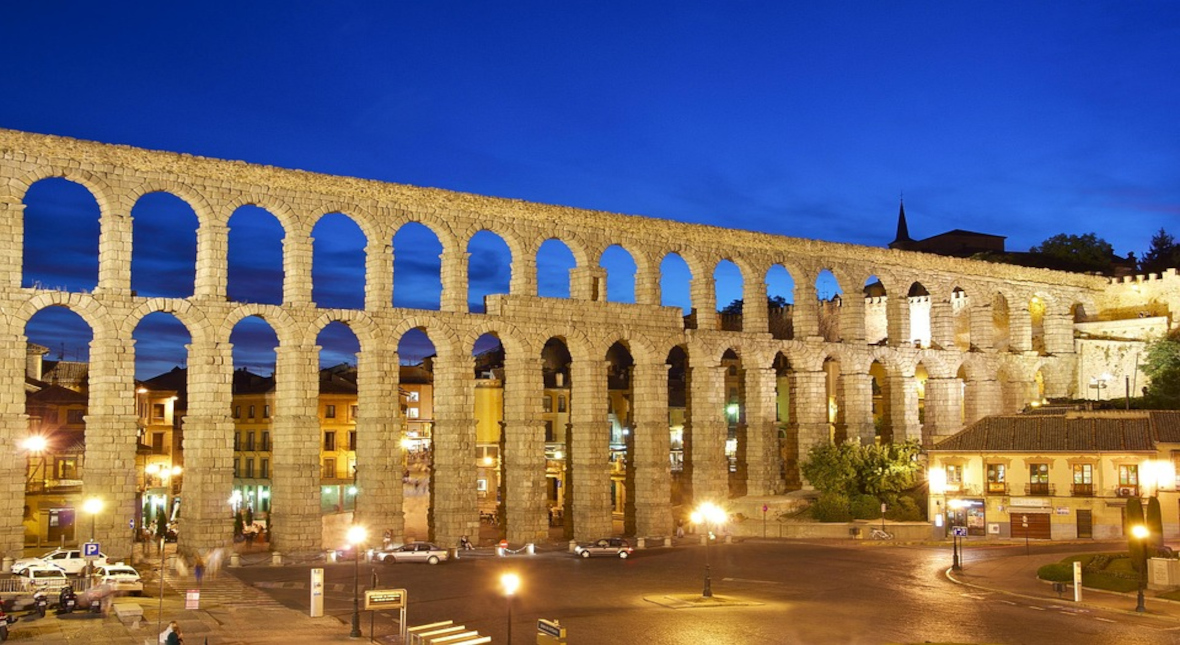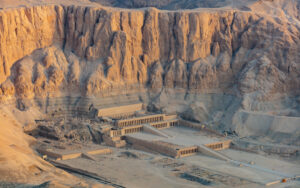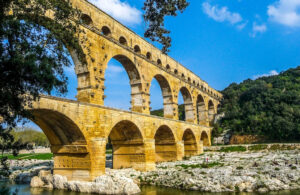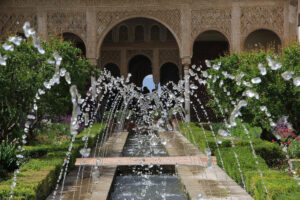The Aqueduct of Segovia, a majestic survivor of Roman antiquity, stands as one of the most technically refined and enduring hydraulic structures ever constructed. Commissioned likely during the reign of Emperor Trajan in the late 1st or early 2nd century AD, this aqueduct was built to bring fresh water from the Río Frío high in the Guadarrama mountains to the Roman city of Segovia, a growing settlement that required a consistent and clean water supply to support its baths, fountains, and domestic use. Unlike decorative triumphal arches, this structure was designed with rigorous functionality, yet it remains aesthetically monumental.
One of the most striking features is its dry masonry construction technique. The aqueduct’s towering arcade was built without mortar — a method requiring extraordinary skill in stone-cutting and load distribution. Over 24,000 granite blocks were shaped and positioned so precisely that they interlocked naturally, relying solely on their own weight and mutual compression to remain stable. This technique not only allowed for subtle movement and expansion of the stones over centuries but also minimized the risk of material degradation that mortar-based structures often face.
The engineering success of the aqueduct lies in its hydraulic gradient, a marvel of Roman surveying skill. The total vertical drop from the source to the city is approximately 17 meters over 15 kilometers, a slope so gentle and consistent that it ensured uninterrupted gravity-fed flow. Roman engineers likely used simple but effective instruments such as the chorobates (a 6-meter-long leveling board with plumb lines and water channels) and dioptra (an early theodolite) to measure and map this gradient with remarkable accuracy, achieving a precision that rivals modern surveying.
The actual water conduit, or specus, ran along the top of the aqueduct and was typically 50-60 cm wide and around 30 cm deep. It was made of stone blocks lined with a waterproof layer of opus signinum—a mixture of crushed tiles, lime, and sand that created a smooth, non-porous surface to minimize water loss and prevent seepage.
The specus was enclosed with stone slabs or terracotta tiles to protect the water from contamination. Ventilation and inspection shafts were built along the route to allow for routine cleaning and maintenance. The entire channel was built with a slight downward slope to ensure continuous flow, avoiding turbulence and sediment buildup.
The crowning glory of the Segovia aqueduct is its two-tiered arcade of 167 arches, constructed using a combination of wooden scaffolding, centering frames, and trial assemblies. Wooden frames were erected to hold each arch in place during construction. Stones were laid from the base upward, with the keystone inserted last to lock the arch.
Each arch was not only a visual element but a structural necessity, distributing vertical load into horizontal thrust. Romans used pumice stones and lighter materials in the upper layers to reduce pressure on the base. No mortar was used; the precision-cut stones relied on compression and friction, making each arch self-supporting once the centering was removed.
Equally impressive are the substructures and foundation engineering. Roman builders dug deep trench foundations to reach bedrock, ensuring that the immense weight of the structure rested on stable ground. Where soil conditions were weaker, engineers employed techniques such as rammed earth, gravel beds, and drainage layers to stabilize the base. These foundational choices have allowed the structure to withstand not just the passage of time but also seismic activity and modern urban development.
Another fascinating aspect is how the Romans dealt with water impurities and sedimentation. Midway along the route, engineers constructed settling tanks (piscinae limariae) to remove debris and sediments from the water. These tanks slowed the water’s movement, allowing heavier particles to settle at the bottom. Baffles and partitions guided water through, preventing stagnation while preserving clarity.
Gradient control was paramount. Even a few centimeters of miscalculation could compromise the flow over kilometers. Engineers frequently recalibrated slopes during construction using plumb bobs, sighting rods, and water levels, adjusting the elevation of the channel when necessary to maintain an ideal flow rate of about 1–2 liters per second per square centimeter of conduit cross-section.
The aqueduct was also designed for accessibility and routine upkeep. Engineers built inspection shafts and maintenance platforms, allowing workers to remove debris and perform repairs without disrupting the flow of water. The tops of the aqueducts were often walkable, serving as elevated roads for workers and guards. These design considerations show the Romans viewed infrastructure not as fixed monuments but as living systems that required regular human stewardship.
Material selection was another deliberate engineering choice. The granite used for construction was locally sourced from the Sierra de Guadarrama, known for its high density and durability. Its resistance to erosion, frost, and thermal expansion made it ideal for a project of such scale. Quarrying was labor-intensive: iron chisels, wedges, and hammers were used to split blocks, which were then shaped with remarkable precision using mallets, abrasives, and bronze tools for finer work.
Stones were cut to exact sizes, especially the voussoirs (wedge-shaped blocks) used in the archways. Unlike modern brickwork, Roman aqueducts often used ashlar masonry, in which large stones are laid in horizontal courses without mortar. Transporting the blocks to the construction site required ox-drawn carts, sleds, and even purpose-built roads or ramps.
Today, the Aqueduct of Segovia remains not only a monument of Roman ambition but also a benchmark of sustainable engineering. It functioned for nearly 1,800 years, supplying water into the early 20th century. What modern engineers admire most is not only the sheer scale or beauty of the structure, but the efficiency, modularity, and low-maintenance durability of a design that bridged the needs of empire with the nuances of natural terrain. It’s a testament to an era where infrastructure was crafted to endure the centuries — not just the next fiscal quarter.




