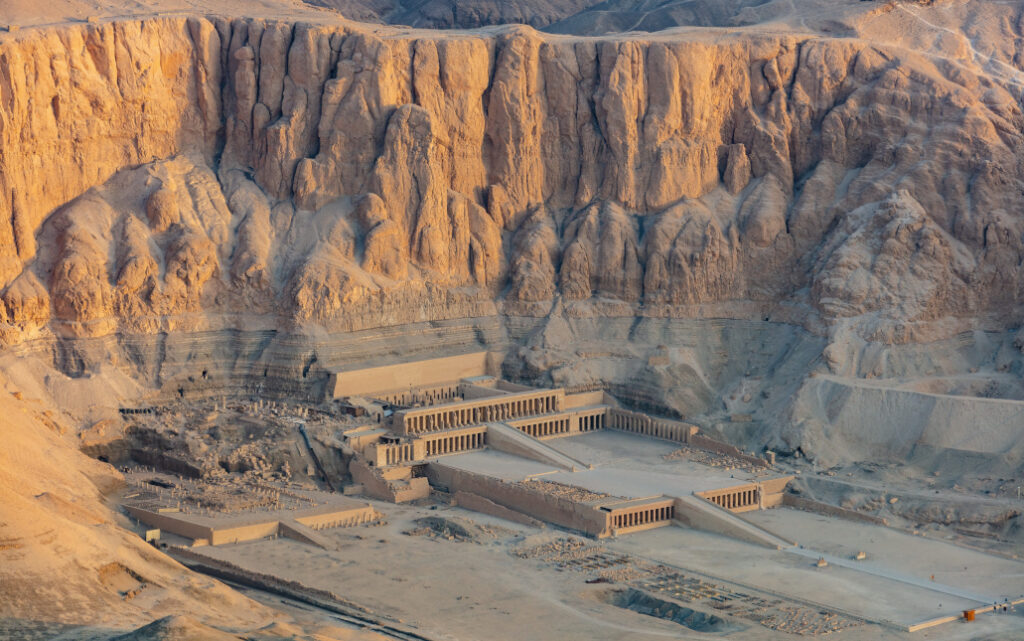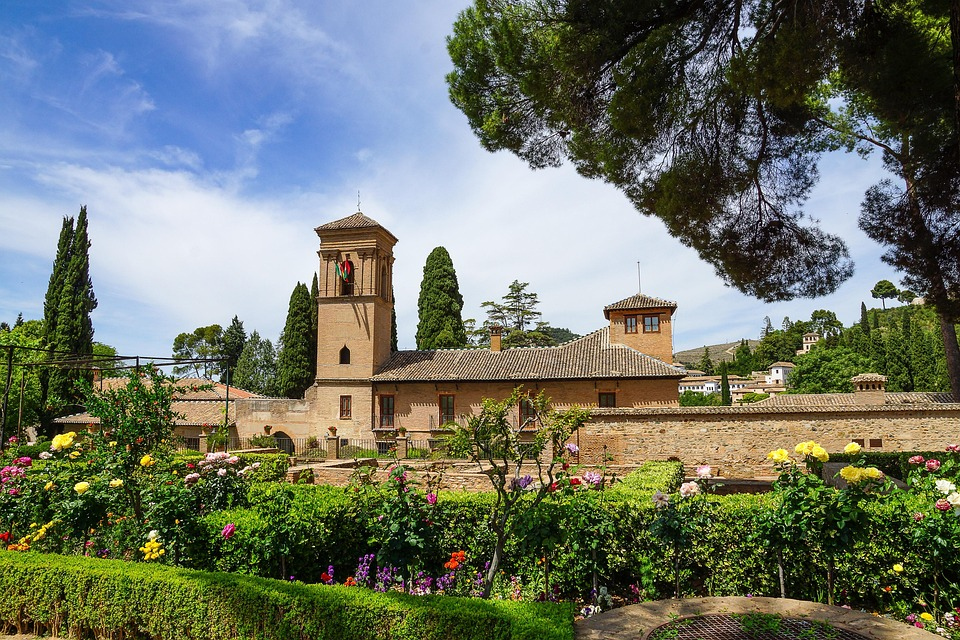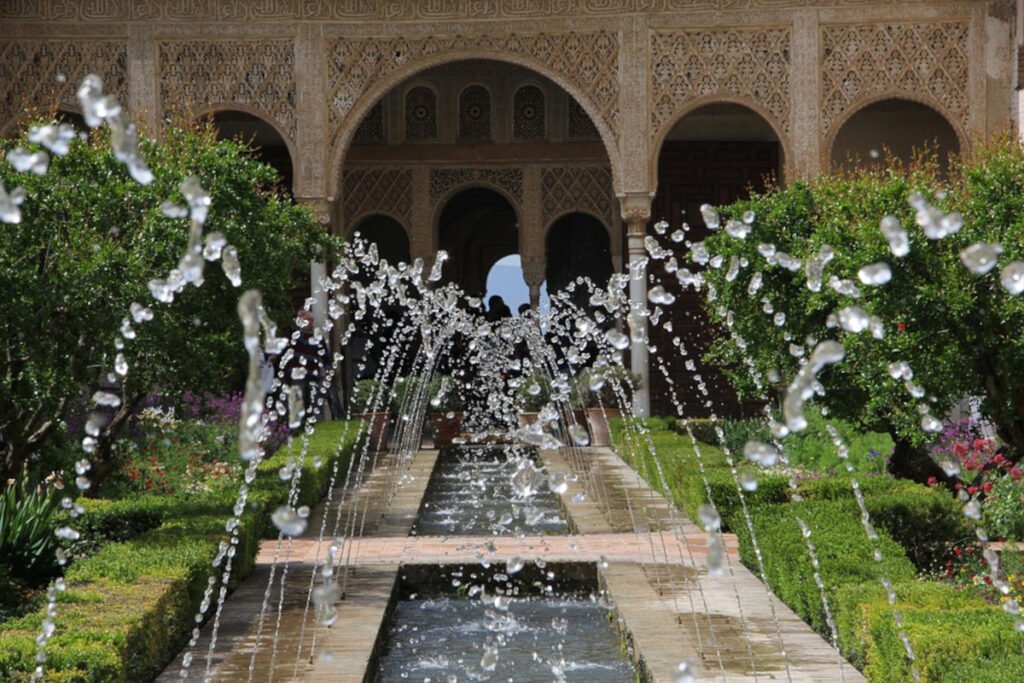Nestled beneath the towering cliffs of Deir el-Bahari, on the west bank of the Nile opposite Luxor (ancient Thebes), stands one of the most extraordinary structures of ancient Egyptian civilization — the Mortuary Temple of Queen Hatshepsut, also called Djeser-Djeseru (“Holy of Holies”). Constructed during the 15th century BCE (circa 1479–1458 BCE), this temple not only commemorates a powerful ruler but also represents a revolution in Egyptian architecture and statecraft.
Hatshepsut: The Woman Who Would Be King
Hatshepsut was the daughter of Thutmose I, the wife and half-sister of Thutmose II, and stepmother to Thutmose III. Following the early death of her husband, she initially served as regent for her young stepson. However, she eventually assumed full powers of a pharaoh — a rare event in ancient Egypt — and ruled for over two decades.
To legitimize her authority in a male-dominated system, Hatshepsut adopted the titles, regalia, and iconography of a male pharaoh. Her mortuary temple was a central tool in this effort — a sacred complex dedicated to the gods, the memory of her reign, and her own divine status.
Architecture: Harmony with Nature and Monumental Innovation
Design by Senenmut
The temple’s architect, Senenmut, was a trusted official, possibly Hatshepsut’s confidant and advisor. He conceived a design that broke from traditional mortuary temples. Instead of a flat structure in the desert, this temple was carved directly into the base of the Theban cliffs, with its highest sanctuary nestled into the rock face. This was not only symbolically powerful—placing the holiest space in the heart of the western mountain—but also structurally intelligent. The cliff absorbs compressive stresses from the superimposed rock and architectural features, preventing collapse. The placement also offers protection from wind erosion and flash flooding, using geological mass to ensure long-term preservation.
Three Terraced Levels
The temple rises in three broad terraces, each roughly 30 feet (10 meters) high, connected by long ramps that once hosted processions during festivals. The central axis runs directly toward the east, aligning with the winter solstice sunrise, allowing the sun’s rays to penetrate deep into the sanctuary.
The temple’s design is unprecedented in Egyptian architecture. Senemut, Hatshepsut’s chief architect, employed orthogonal planning, axial symmetry, and tiered terracing—each level with a purpose. The three terraces are separated by long ramps and supported by colonnaded porticoes.
The central ramps that connect the terraces were more than ceremonial paths—they were integral to the temple’s construction and support system. During building, they served as inclined planes for hauling materials upward. Afterward, they became symbolic avenues of divine ascent. Flanked by walls and lined with statues, these ramps also added lateral reinforcement to the terrace walls, stabilizing the complex against shifting terrain.
The structure appears to grow organically from the rock face, fusing natural landscape with built environment. Modern architects would call this a “site-specific” or “biophilic” design—using architecture to reflect and reinforce natural surroundings.
Each terrace served a specific function and was adorned with elaborate reliefs and statues. The lowest terrace featured gardens and an avenue of sphinxes, creating a ceremonial procession path. The second terrace housed chapels and offering tables, while the upper terrace led to the inner sanctum, a space dedicated to the gods and the deified queen.
These terraces were supported by massive retaining walls, reinforced with fill and foundation layers to combat erosion and seismic activity—a remarkable achievement in desert engineering.
The symmetry and stepped design of the temple also reduced its aerodynamic footprint. Winds from the desert were deflected upward by the terraces and colonnades, while overhanging cliff walls protected the sanctuary from rainfall and erosion. This strategic use of the environment, coupled with the temple’s balanced form, minimized long-term weathering—key to its remarkable preservation over 3,400 years.
Colonnades and Statues
Each terrace is framed by colonnaded porticoes — long rows of square or octagonal pillars. These originally featured hundreds of statues, including:
- Osiride statues of Hatshepsut with crossed arms and royal beard, symbolizing her unity with the god of the afterlife
- Sphinxes lining the processional path
- Reliefs of offering scenes and religious rituals
The upper terrace housed a sanctuary to Amun-Ra, the king of the gods and Hatshepsut’s divine patron.
The Sacred Axis
Astronomical and Ritual Significance of the Axis
The Temple of Hatshepsut was designed with an intentional and precise east-west orientation, reflecting Egyptian beliefs about death, resurrection, and cosmic cycles. The east, where the sun rises, was associated with birth and renewal, while the west—where the sun sets—symbolized death and the afterlife.
The temple’s axis aligns with the winter solstice sunrise was not just aesthetic but functional.
As the sun rose on the solstice morning, its rays would penetrate the temple’s central axis, illuminating the sanctuary of Amun-Ra, to whom the temple was dedicated. This annual event reaffirmed the divine cycle and the eternal connection between the king (or in this case, queen) and the sun god. The axis thus became a ritual corridor, where space and time were harnessed to produce a moment of sacred synchronization between heaven and earth.
Urban-Scale Sacred Alignment
The alignment also allowed the temple to visually connect with one of Egypt’s most sacred precincts, Karnak Temple, directly across the Nile to the east. This spatial relationship formed a ritual corridor between the temple of the living gods (Karnak) and the domain of the dead (Deir el-Bahari).
During festivals like the Beautiful Festival of the Valley, statues of gods were transported along this east–west axis. This spatial relationship turned the entire Theban landscape into a sacred map, with axial alignments forming lines of divine communication between temples.
Artistic and Symbolic Program
The temple’s walls are a canvas of religious devotion and political messaging. The finest artisans of the 18th Dynasty carved and painted a rich series of narratives:
The Expedition to Punt
One of the most famous scenes is Hatshepsut’s voyage to the Land of Punt (likely modern-day Eritrea or Somalia). The reliefs show:
Exotic goods: incense trees, ivory, baboons, gold
Domed houses on stilts, foreign chieftains, and lush flora
Egyptian ships laden with treasures, celebrating the prosperity of her reign
This was not just historical record — it was propaganda, presenting Hatshepsut as a provider of abundance and a master of foreign diplomacy.
Divine Birth and Legitimacy
Another essential cycle shows Hatshepsut’s divine birth, with Amun-Ra impregnating her mother, followed by deities blessing the infant pharaoh. These scenes reinforced her right to rule as divinely chosen, countering criticism of her unprecedented ascent to power.
Pigments, Chemistry, and Paint Technology
Egyptian artists used a sophisticated palette of mineral-based pigments:
- Red ochre (Fe₂O₃) for skin tones and backgrounds
- Azurite and Lapis Lazuli for deep blues
- Malachite (Cu₂CO₃(OH)₂) for greens
- Gypsum white for highlights
These pigments were mixed with organic binders such as egg white, casein, or tree resin and applied to a layer of fine plaster (gesso). Some paints were even heat-treated to change color—a process resembling primitive enameling. The temple’s sheltered location has helped preserve much of its original polychromy.
Engineering and Construction
Constructing the temple was a monumental task requiring:
-
Quarrying and transport of limestone blocks from nearby cliffs
-
The use of earth ramps for lifting and aligning heavy stones
-
Precise surveying and orientation to align the structure with celestial events
-
Advanced stone-carving techniques to achieve deep, crisp reliefs that survive to this day
The construction likely took around 15 years, involving thousands of workers, artisans, and priests.
Geometric and Symmetrical Precision
Spatial Symmetry and Ma’at
The temple’s strict bilateral symmetry—achieved through identical elements on either side of the central axis—was a material expression of ma’at, the Egyptian principle of balance and cosmic order. Each element, from ramps to colonnades to doorways, mirrored its counterpart across the axis. This was more than visual harmony; it was a sacred necessity. To reflect ma’at in the built environment was to invoke stability in the divine order, ensuring prosperity, continuity, and the pharaoh’s place in the afterlife.
Hierarchical Spatial Progression
The axial plan was not just symmetrical, but hierarchical—a structured sequence of spaces that increased in sanctity and exclusivity as one moved westward. Beginning in the open courtyards of the first terrace, visitors ascended ramps to the second and third terraces, culminating in the sanctuary cut into the cliff. This spatial ascent mirrored the ritual journey of the deceased into the divine realm, with each level representing a step away from the earthly and toward the eternal.
Modular Proportions and Sacred Geometry
Ancient Egyptian architects used a modular system based on the royal cubit (~52.5 cm), with standardized multiples used to define length, width, and height. Analysis of the temple’s layout reveals the use of rational proportions such as 1:2 and 2:3 throughout its design—especially in terrace dimensions and ramp angles. These ratios were not arbitrary; they reflected a belief that geometry was divine, and that mathematical harmony ensured both structural stability and metaphysical resonance.
Structural Balance and Load Distribution
Structural Load Management Through Terracing
The temple’s stepped terraces serve both symbolic and engineering functions. As the temple rises, each level recedes into the cliff face, forming a structure that distributes weight laterally and downward. This reduces the stress on any single point and creates a load gradient—a crucial strategy given the region’s seismic activity and the heavy limestone used. The terraces also helped manage thermal expansion, as smaller upper terraces would shift less during intense daytime heating and cooling cycles.
Column and Beam Engineering
The terraces are supported by rows of engaged and free-standing columns forming colonnaded porticoes. These columns support massive roof beams made of stone, transferring vertical loads efficiently to the ground. The spacing and height of columns were calculated to maintain equilibrium between openness and strength. Columns placed too far apart would risk beam failure; too close, and the space would become visually congested and structurally unnecessary. The Egyptians clearly understood basic principles of stress distribution and compression.
Ramps as Dual-Function Structures
The long central ramps that connect the terraces were essential to both construction logistics and ritual procession. During the building phase, they acted as transport paths for stones and tools. Once completed, they became ceremonial causeways, guiding priests and offerings up the sacred path. Structurally, these ramps also acted as stabilizing features, helping to counteract lateral forces on the retaining walls and distributing weight into the ground at an incline, a technique similar to modern inclined buttressing.
Cliff Integration and Load Absorption
The final sanctuary of the temple is hewn directly into the cliff, which provides an immovable, load-bearing rear anchor. This was not only symbolically powerful—placing the holiest space in the heart of the western mountain—but also structurally intelligent. The cliff absorbs compressive stresses from the superimposed rock and architectural features, preventing collapse. The placement also offers protection from wind erosion and flash flooding, using geological mass to ensure long-term preservation.
Earthquake Resilience and Construction Techniques
Although built without mortar, the temple’s dry-set masonry was astonishingly resilient. Stones were carved with such precision that gravity alone held them in place. This method allowed for micro-movements during seismic events, preventing catastrophic cracking. The temple’s symmetry also helped maintain structural balance during quakes, as evenly distributed weight reduces the risk of rotational collapse. In modern engineering, this would be called passive seismic design—a concept the Egyptians understood intuitively.
Quarrying and transport
Workforce Management and Project Logistics
Egypt’s state apparatus was capable of managing massive labor forces with centralized efficiency. The temple’s construction likely employed several thousand workers—including quarrymen, masons, haulers, carpenters, plasterers, and artisans. These laborers worked in rotational shifts under the corvée system, living in nearby workers’ villages. State records from other sites show that workers were paid in grain, beer, and meat, and medical care was provided. Recent studies of skeletal remains at Deir el-Medina and other sites reveal signs of repetitive stress injuries, showing how demanding this work could be.
Tools and Stonecutting Technology
The Egyptians used tools made from copper alloys, as well as stone hammers of dolerite—a very dense, hard igneous rock ideal for pounding limestone. Stonecutters used bow drills with sand as an abrasive to bore holes. For smoothing and finishing, they used polishing stones and fine sand. While these tools seem primitive by modern standards, experiments by Egyptologists like Mark Lehner and experimental archaeologists have shown that they were highly effective, especially when combined with a deep understanding of stone properties and fracture lines.
Material Transport: Physics Meets Infrastructure
One of the most impressive aspects of the temple’s construction was the movement of tonnage-scale stone blocks. Limestone was sourced locally, but granite elements—such as statues and altars—came from Aswan, nearly 900 km upriver. These blocks were floated downstream on large wooden barges during the Nile’s annual inundation. To move them overland, teams used wooden sledges, which were dragged across wetted sand to reduce friction. Recent physics-based simulations (e.g., by a team from the University of Amsterdam) confirm that this method cut resistance by nearly 50%, allowing small teams to move blocks weighing several tons.
Terrace Construction and Structural Mechanics
Each terrace was a self-contained structural unit, built on a packed foundation of rubble and stone fill. The retaining walls were constructed from ashlar masonry, interlocked using dry-fitted techniques. The colonnades were designed to distribute vertical loads efficiently to the foundation. Engineers understood that wider bases and tighter joints provided both load-bearing strength and seismic resistance. Some terraces were constructed first and then carved into afterward—a technique also seen in cliff tombs and temples like Abu Simbel.
Destruction, Rediscovery, and Restoration
After Hatshepsut’s death, Thutmose III sought to erase her legacy, chipping away her images and cartouches. Ironically, this act of damnatio memoriae preserved the deeper carvings. Over the centuries, the temple suffered damage from earthquakes, floods, and quarrying. Rediscovered in the 19th century, it was first excavated by Édouard Naville, and later meticulously restored by the Polish-Egyptian Archaeological Mission starting in the 1960s. Today, it is not only a major tourist attraction but a case study in conservation science, where digital mapping, laser scanning, and mineral analysis help preserve this ancient marvel for future generations.
Today, the temple is part of the UNESCO World Heritage Site of Ancient Thebes and is a must-see for visitors to Egypt.



