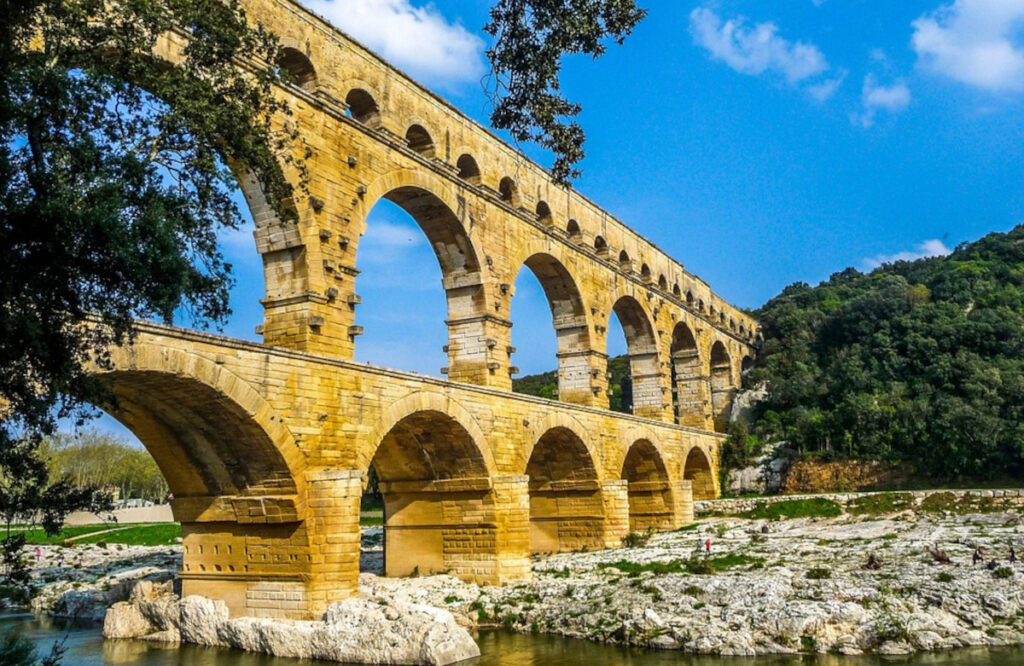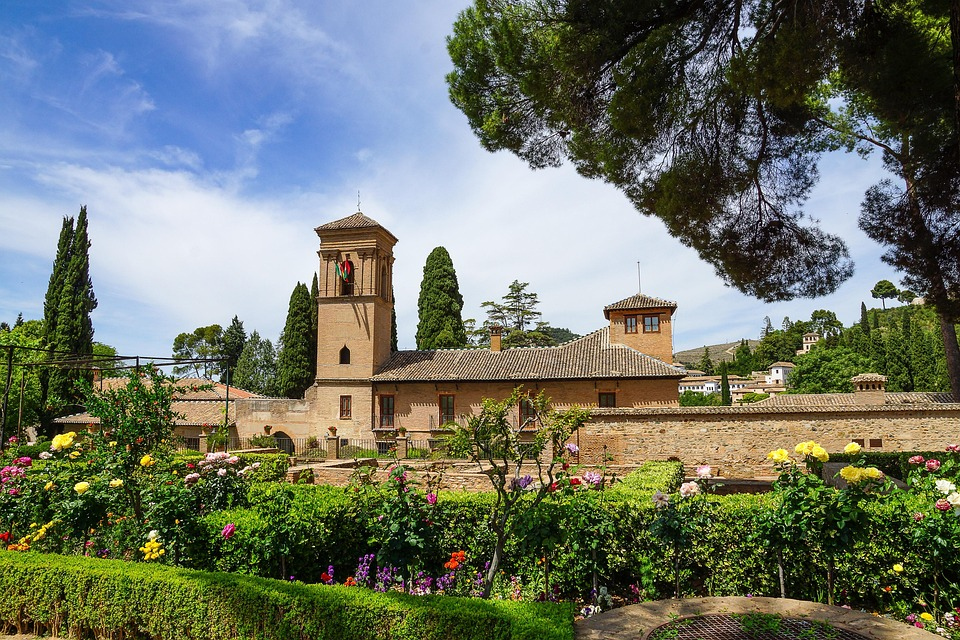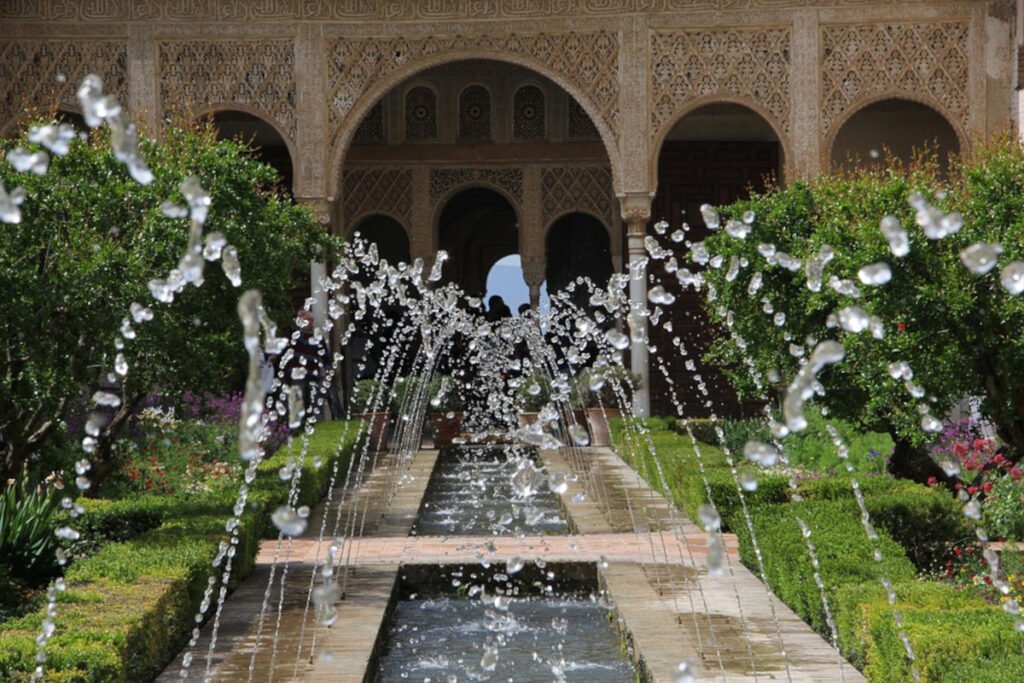Roman architecture stands as a testament to the fusion of engineering precision, material innovation, and civic ambition. From the majestic Pantheon to the enduring aqueducts and amphitheaters that still dot Europe and the Mediterranean, the Romans achieved something few civilizations ever have: architectural permanence. In an age where modern buildings often have a life expectancy of 50–100 years, it is worth exploring what made Roman structures last for over two millennia.
The backbone of this longevity lies in Roman concrete, or opus caementicium. Unlike modern concrete, which relies on Portland cement, Roman concrete was a geopolymer mixture made from volcanic ash (pozzolana), lime, and water. When combined, these materials formed durable calcium–aluminum–silicate–hydrate (C-A-S-H) compounds. In marine applications, seawater initiated long-term chemical reactions that generated crystalline structures like aluminous tobermorite, which increased structural integrity over time. These crystals filled voids and healed microcracks, giving Roman concrete its fabled self-healing properties.
Structural design was another cornerstone of Roman engineering. The use of arches, vaults, and domes allowed Romans to span vast spaces while minimizing the material needed and maximizing compressive strength. The Pantheon, with its 43.3-meter-wide unreinforced concrete dome, remains the world’s largest of its kind. Its design is a marvel of load management: lighter aggregates like pumice were used near the oculus to reduce weight, while the thick base supported the immense compressive forces. These geometrical solutions ensured stress distribution remained mostly compressive—ideal for concrete and stone.
Roman builders also practiced material optimization by region and application. Travertine was used for structural loads due to its high compressive strength, while tuff and pumice were used where lightweight solutions were required. Concrete was often faced with bricks or stones using opus latericium or opus reticulatum techniques, which added both strength and decorative appeal. This layering approach enabled modular construction and facilitated easier repairs without compromising the structural core.
Hydraulic engineering was another realm in which the Romans excelled. Aqueducts were constructed with gradients as shallow as 0.1%, ensuring steady gravitational flow over long distances. These systems included settling basins, overflow channels, and distribution tanks (castella aquae), which acted as hydraulic regulators. Access points and vertical shafts were built along aqueducts to allow inspection and cleaning. The consistent delivery of clean water to urban centers for centuries was not a matter of luck—it was a product of precise hydraulic modeling and planned maintenance.
Maintenance, in fact, was baked into Roman infrastructure. The Empire employed specialists like the curatores aquarum (water overseers) and aquaductarii (technicians) to ensure aqueducts and sewers remained functional. Roads had layered foundations with drainage systems to prevent water damage, and many public buildings had inspection corridors and removable elements for upkeep. The Romans built with an expectation of stewardship, a concept often neglected in contemporary infrastructure planning.
Romans were also deeply aware of environmental and geotechnical conditions. Foundations were typically laid on stable bedrock or compacted soil, and construction on floodplains was avoided or reinforced using techniques such as timber pilings or hydraulic cement. Urban layouts incorporated slope for drainage and sunlight access, particularly in baths and forums. This integration of civil engineering with local geography meant Roman buildings were less susceptible to foundational failures, erosion, or thermal decay.
The resilience of Roman structures also benefited from thermal mass and passive design principles. Thick masonry walls and underground chambers helped regulate internal temperatures in both hot and cold climates. In places like Pompeii and Ostia, buildings were oriented for optimal daylight, and many homes and baths had hypocaust systems—radiant floor heating that also dried interior spaces and reduced moisture-related degradation. These passive systems extended the service life of structures while improving human comfort.
On a philosophical level, Roman infrastructure reflected a civic ideal of permanence and legacy. Public works were not built as temporary solutions but as enduring monuments to Roman civilization. Whether it was a road, an aqueduct, or a temple, construction was seen as an investment in the empire’s future. This ideological commitment translated into superior craftsmanship, long-term planning, and a level of funding and oversight that few modern public works receive. Durability wasn’t just a feature—it was a cultural mandate.
In conclusion, the millennia-spanning survival of Roman architecture is no accident. It is the product of advanced materials science, precise structural engineering, region-specific material use, lifecycle-based maintenance, and environmental adaptation. Coupled with a culture that valued longevity and civic identity, the Roman approach to architecture offers timeless lessons for sustainable and resilient design. As we face modern challenges in urban infrastructure, climate durability, and resource scarcity, perhaps it’s time to look backward—to build forward.


